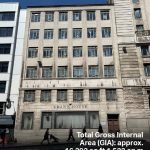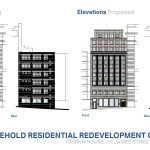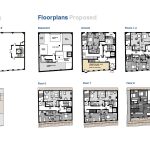Description
Freehold former office building
Planning granted May 2025 for change of use to 16 residential apartments, ground floor retail, plus three-storey rooftop extension
Prominent position fronting James Street in Liverpool city centre
Excellent connectivity: 20m to James Street Station, Liverpool ONE, iconic waterfront, and Castle Street
Property is arranged over 6 storeys plus basement
Total Gross Internal Area (GIA): approx. 16,393 sq ft / 1,523 sq m
Not elected for VAT
Crown House is a six-storey plus basement property of framed construction with a stone clad front elevation and brick clad rear elevation beneath a flat asphalt covered roof. The premises benefit from two staircases and a passenger lift serving all upper floors.
Planning permission was granted by Liverpool City Council under Application No: 24F/2011 (issued 29 April 2025) for:
Change of use from office (Use Class E(g)) to ground floor retail (Use Class E)
Conversion to 16 residential apartments (Use Class C3)
Addition of a three-storey rooftop extension
Alterations to front and rear fenestration and internal layout
For full details, visit: Liverpool City Council Planning Portal Ref: 24F/2011




