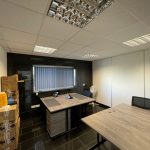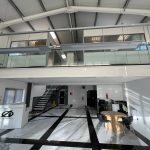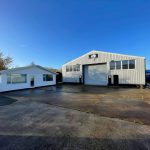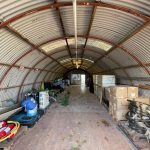Ferazzi House, Bridle Way
Description
Excellent transport connections
Direct access to Switch Island and City Centre
Unit 1 (main warehouse) is of steel portal frame construction, brick elevations, external plastic-coated steel profile cladding, asbestos roof incorporating 15% roof lights and benefits from loading capabilities via two electric roller shutter doors.
Unit 2 (workshop) is of breeze block construction with external plastic-coated profile steel cladding, metal roof and accessed via one swim pedestrian door.
Unit 3 (office) comprises of brick/breezeblock construction with a metal sheet roof, double glazed UPVC windows and incorporating open plan and private office with male and female toilet facilities.
Unit 4 (main office) is o steel portal frame construction insulated plastic coated cladded roof incorporating 15% roof lights. The premises is well decorated with marble flooring and generous office accommodation on both ground and mezzanine level.
Unit 5 (Nissan Hut) offers approx. 951 sq. ft. of dry storage.
Property Agent

Mark Coulthurst
Email: mark.coulthurst@masonowen.com
07767685598
Mark has over 30 years’ experience in the North West commercial property market qualifying as a Chartered Surveyor in 1991. Mark joined the Business Space team in 2010 and is primarily responsible for developing and servicing industrial and office property related matters including developments, sales, lettings and acquisitions and for providing long term strategic advice to clients. He also regularly advises both Landlords and Tenants on lease renewals and rent reviews and related professional matters.



